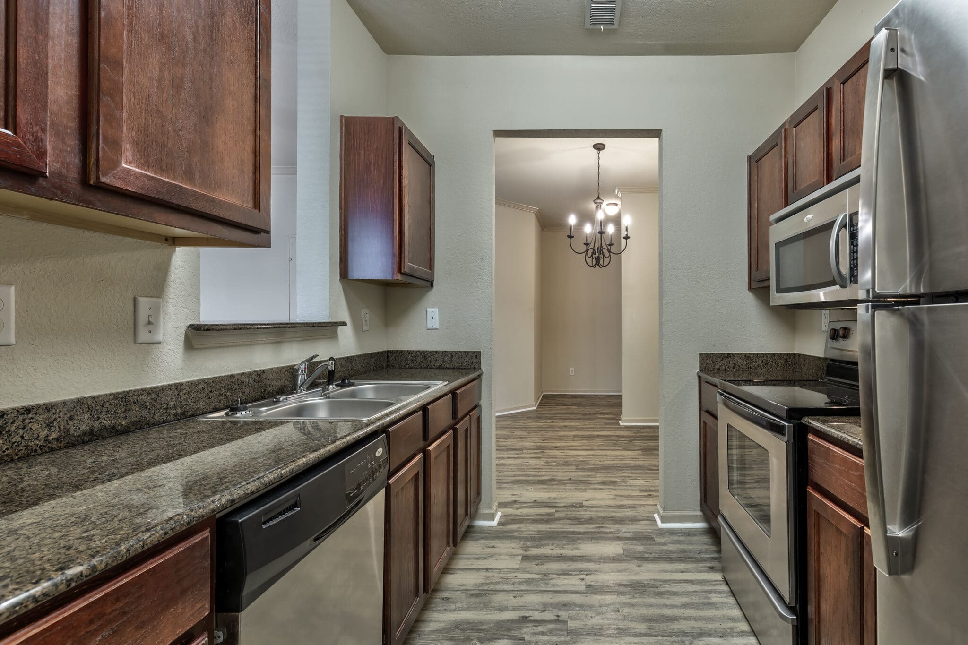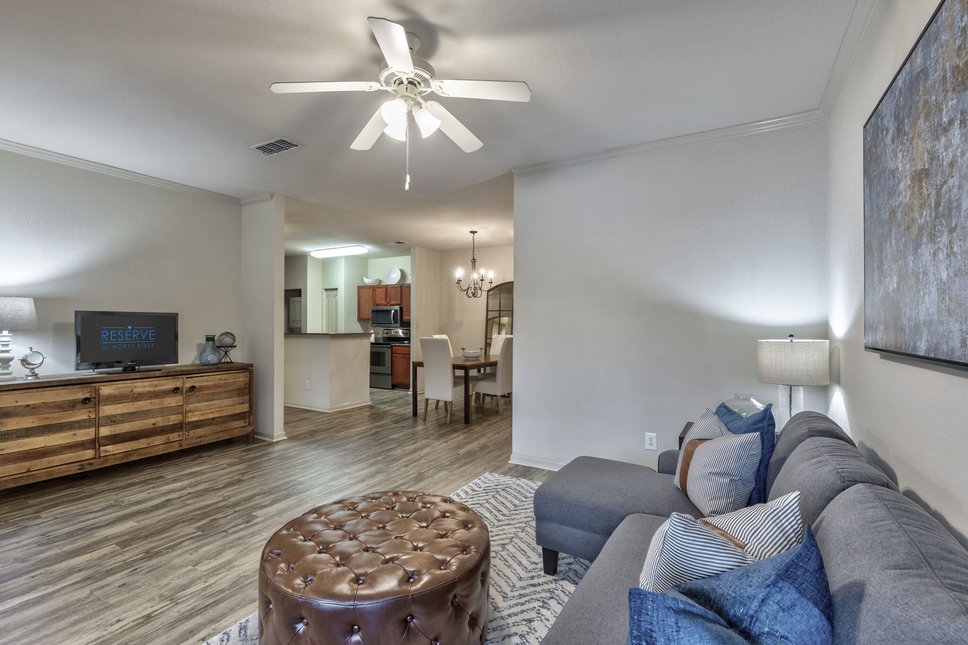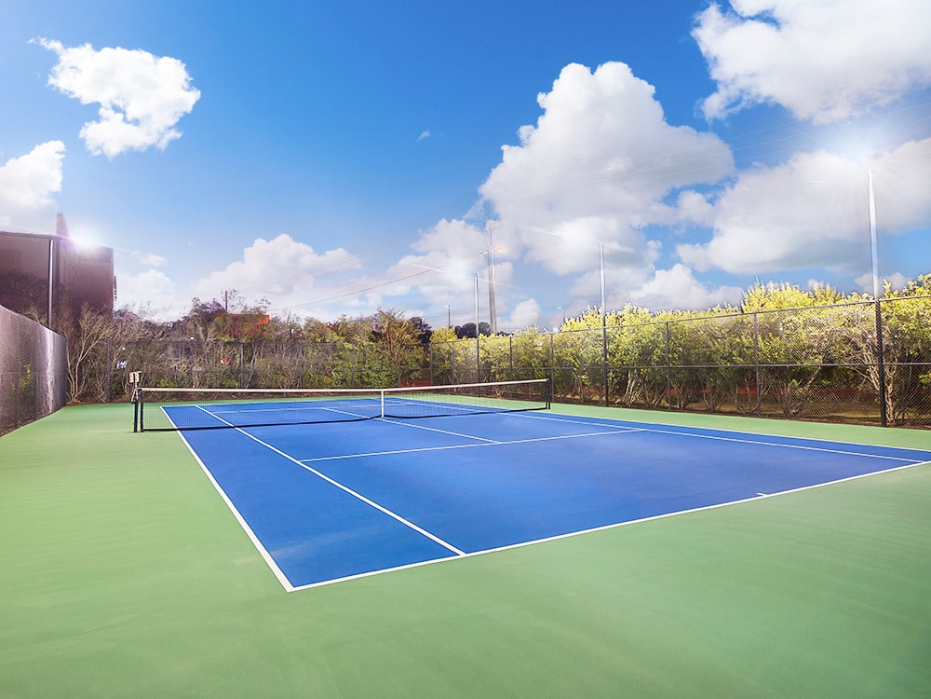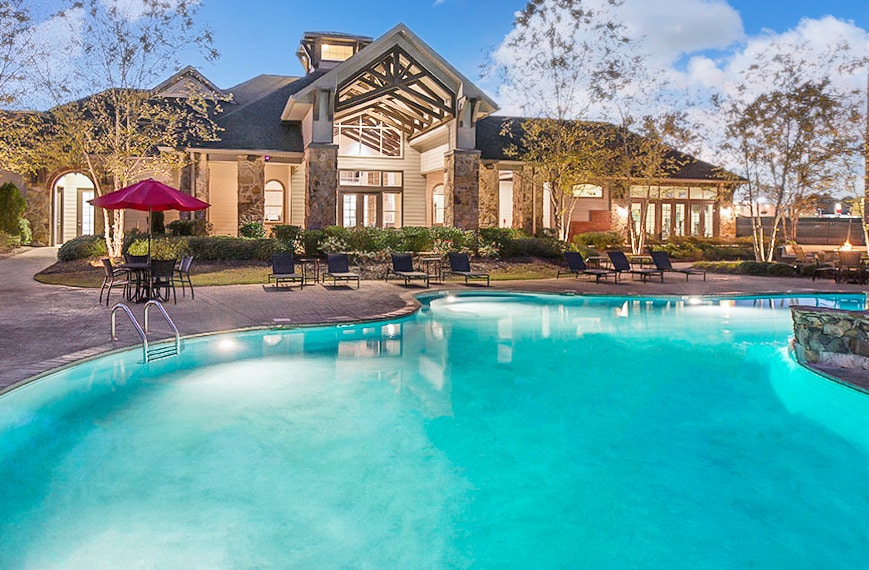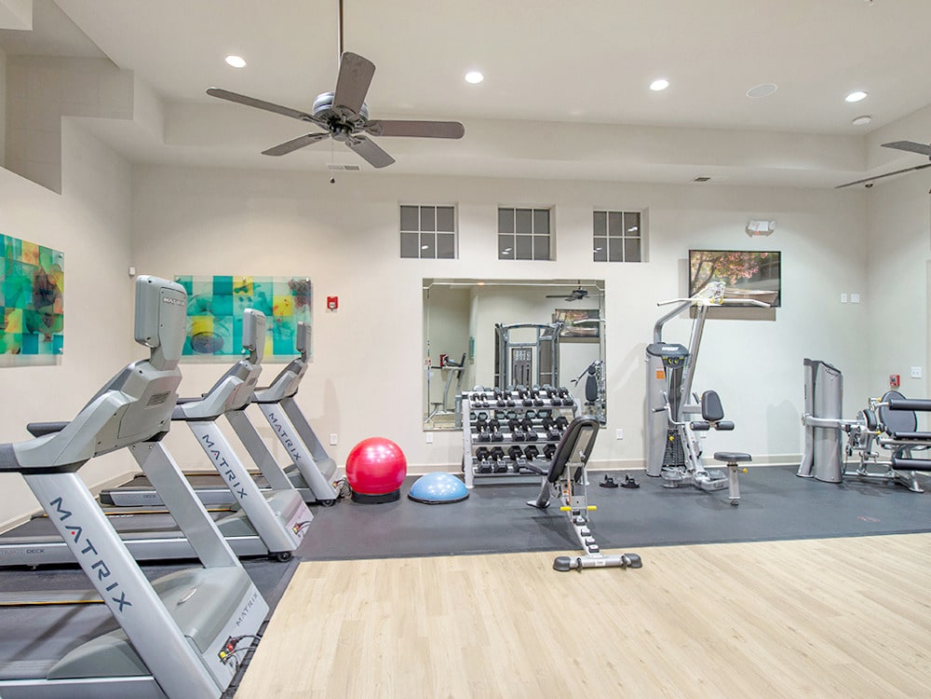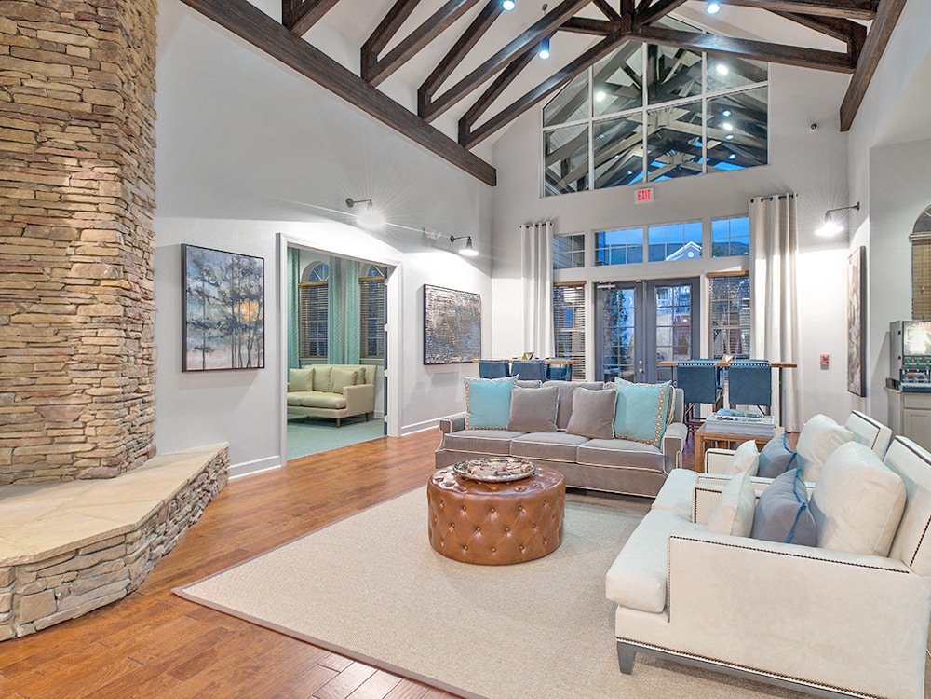
Spacious Living
Reaches New Heights
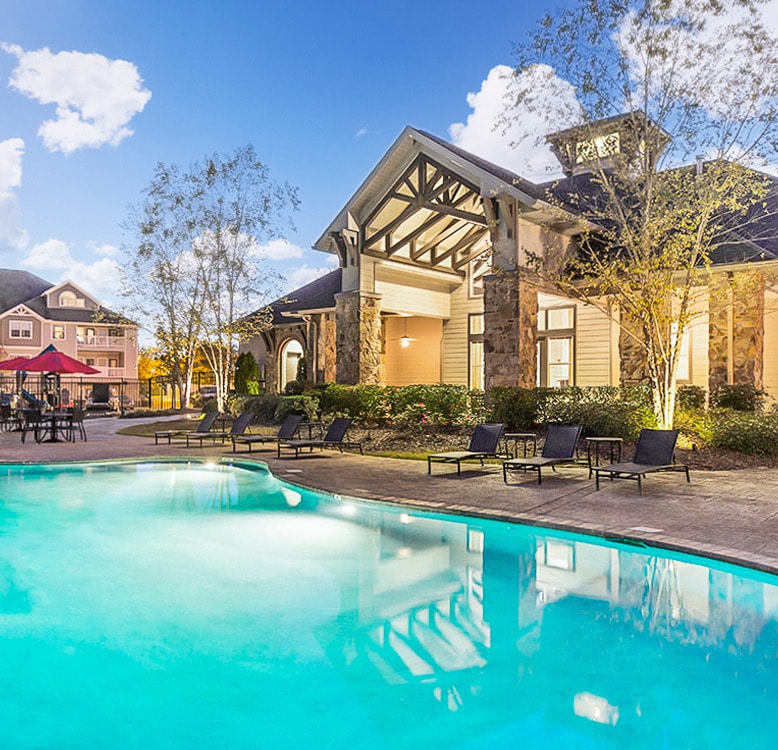
Live Life to the Fullest
Focused on lifestyle and filled with all the comforts you’d expect from an extraordinary living destination.
Our residents love socializing at the outdoor pergola with sizzling barbecue grills or challenging friends at the lighted tennis court, just as much as they appreciate the upscale features of their one, two, or three-bedroom suites. Open-concept interiors extended by private patios/balconies and conveniences like in-unit stackable washers/dryers, ample closet space, and loft options are just some of the contemporary perks that await inside. Not to mention our excellent location, which puts the University of Alabama, Shops of Lake Tuscaloosa, Sokol Park, plus many other work, shopping, and recreation venues no more than 10 minutes away.
View Gallery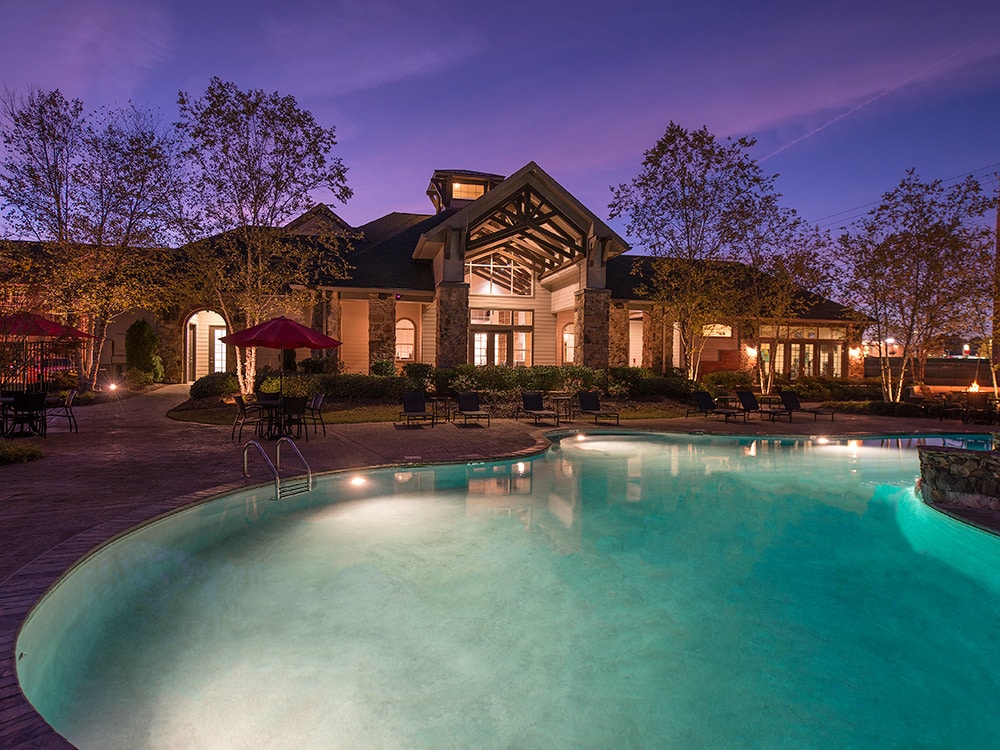
Experience Undeniable Quality
The Best Amenities in Tuscaloosa
Bounded by wooded views, our Tuscaloosa apartments welcome you with a stunning home that grants you access to the finest amenities and a well-connected address.
On our lusciously green grounds, you can lounge under the sun at the expansive swimming pool on a lazy afternoon. The outdoor fire pit area is ideal for sharing stories and drinks during summer evenings, and the kids have a playground all for themselves. Staying in top shape is a must with a state-of-the-art fitness center right on-site, while keeping up with your work goals is easy at the executive business center. We’re sure you’ll also fall in love with the gourmet kitchen sporting stainless-steel appliances, the inviting bathroom with a soaking tub, 9’ vaulted ceiling lofts, and everything else that turns your new home into a high-end retreat. With a 24-hour maintenance services in the mix, convenience is covered.
Explore Amenities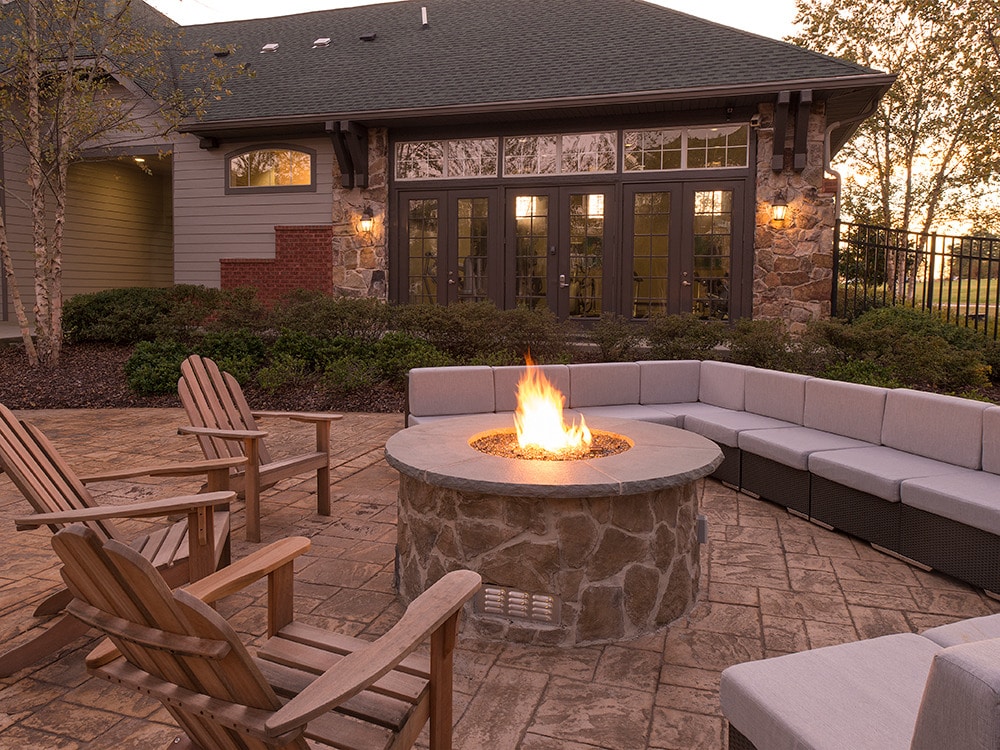
Leisure + Comfort

A Welcoming Community

Conveniently Located Near University of Alabama
Balance work and play like a pro thanks to our 1761 Commons North Loop address.
Reach established employers like Peco Foods, DCH Medical Center, and Phifer Inc in under 15 minutes, and take the kids to school in record time; Vestavia Elementary and Northridge High are in our proximity. Shops of Lake Tuscaloosa and The Tuscaloosa Galleria are the go-to spots for retail therapy in your spare time. Practice your skills at Ol’ Colony Golf Complex, visit Jemison-Van De Graaff Mansion to learn interesting historical facts, or catch a UA sporting event. If you’re up for an adventure in nature, head to the Tuscaloosa River Walk or Lake Tuscaloosa, the latter being a short stroll away from our North River Apartments. What’s more, grocery shopping will feel like a breeze, since our community is a stone’s throw away from Publix Super Market and ALDI.
Explore The Neighborhood
